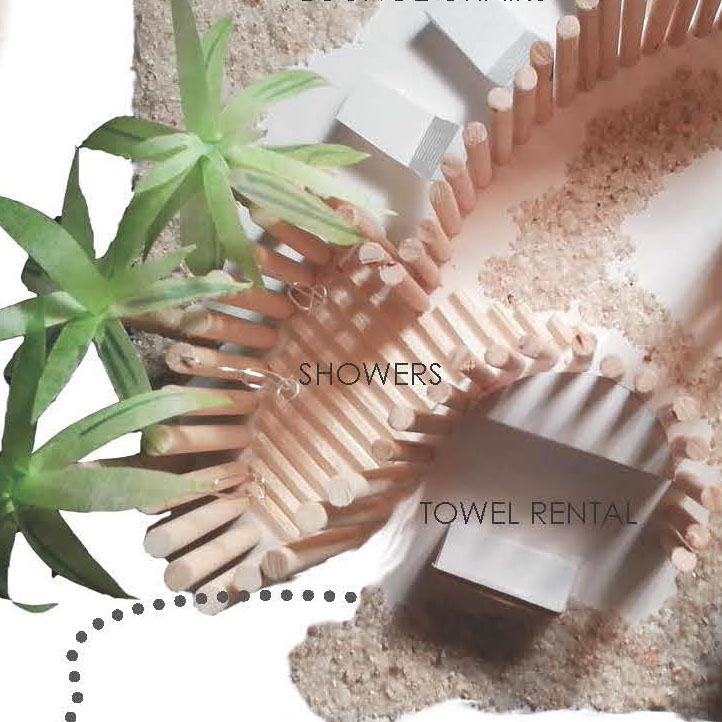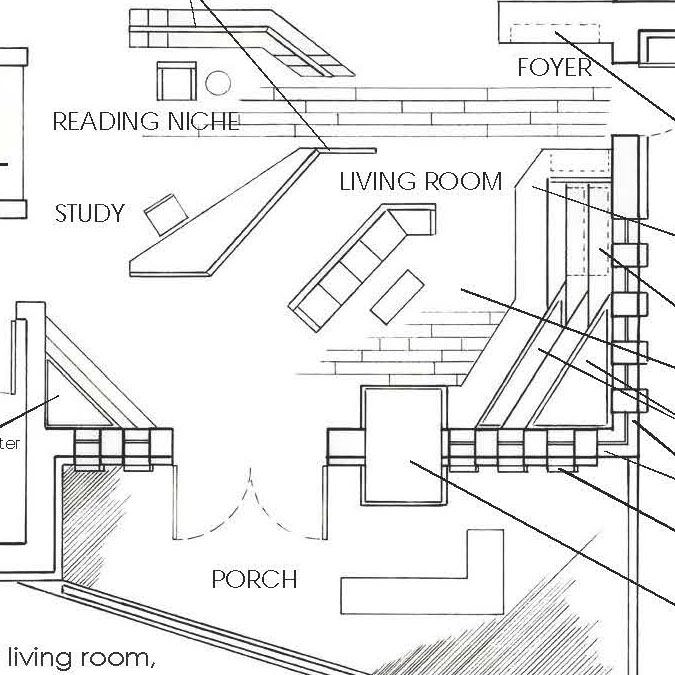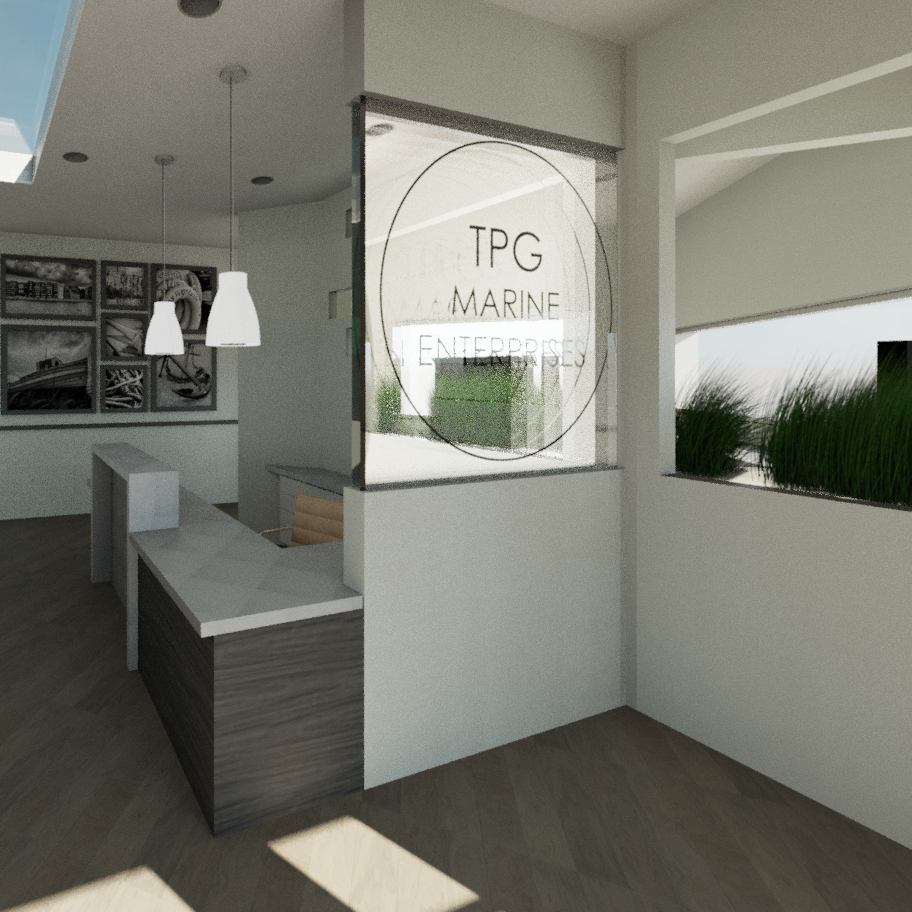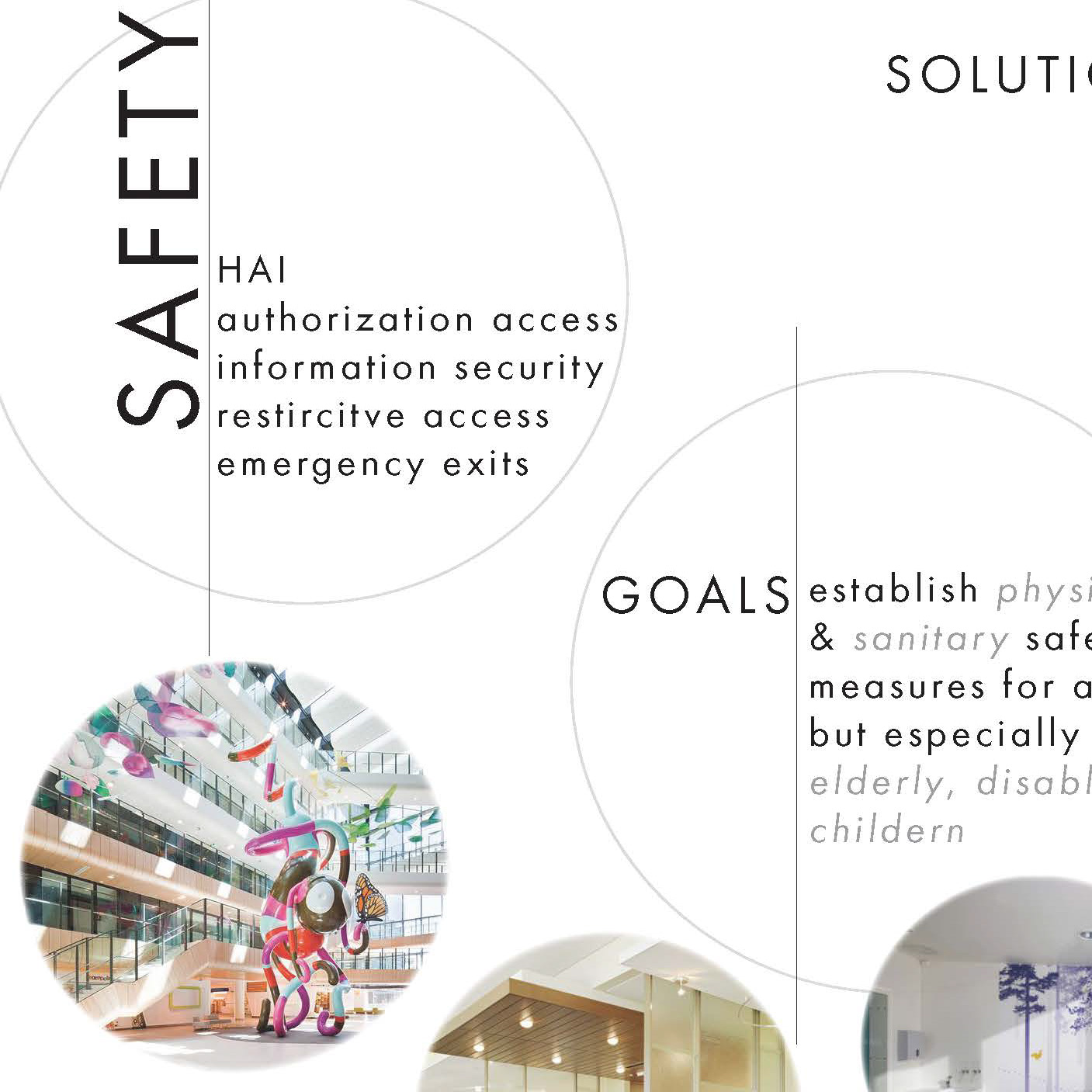May, 2017
LEAP Managed IT
May, 2017
LEAP Managed IT

September, 2014
Seclusion
Using space planning and modeling techniques to reflect the adjacency, sizes and flow of areas within a space
Interior Design

October, 2014
Inspired By Tadao Ando
Researching architect, Tadao Ando's theories and style, then applying his ideas, along with pattern languages, to design the living room of an apartment
Interior Design

May, 2015
Peterpan Coffeehouse
Redesigning an empty building in Indianapolis into a coffeehouse, while considering ADA guidelines, acoustics and cohesion between indoor/outdoor areas
Interior Design

April, 2015
Cincinnati Loft
Re-purposing part of an empty factory building in Cincinnati, into a loft apartment for a family. The project uses universal design ideas to include the family's cultural background and health needs. Research was conducted to support design choices for the specific needs of the family.
Interior Design

September, 2015
Youth Opportunity Center
The Youth Opportunity Center is a facility for troubled children and teens in Muncie, IN. It is both a juvenile detention center, as well as an educational institution. As a class, students visited the site and interviewed the client, then broke up into pairs. Students developed concepts, floor plans and renderings to design a space that embraced the goals and users of the center.
Interior Design

November, 2015
TPG Marine Enterprises
TPG Marine Enterprises is an Indianapolis based company that focuses on the process and logistics of commercial cargo movement along several Midwest rivers. The purpose of the project was to individually design their headquarter office to suit their spatial needs, while reflecting the style of their work.
Interior Design

March, 2016
Oakwood Resort: The Pier & Backporch Restaurant
Oakwood is a resort that sits on Lake Wawasee in Syracuse, IN. The client was looking to enhance the existing atmosphere of their on site restaurant and bar, while addressing issues like acoustics and circulation.
Interior Design

December, 2016
Rockford Women's Health Center
This project focused on the application of research into the design of a lobby in a women's health clinic. The final design was centered around solving issues of traffic, safety and focus.
